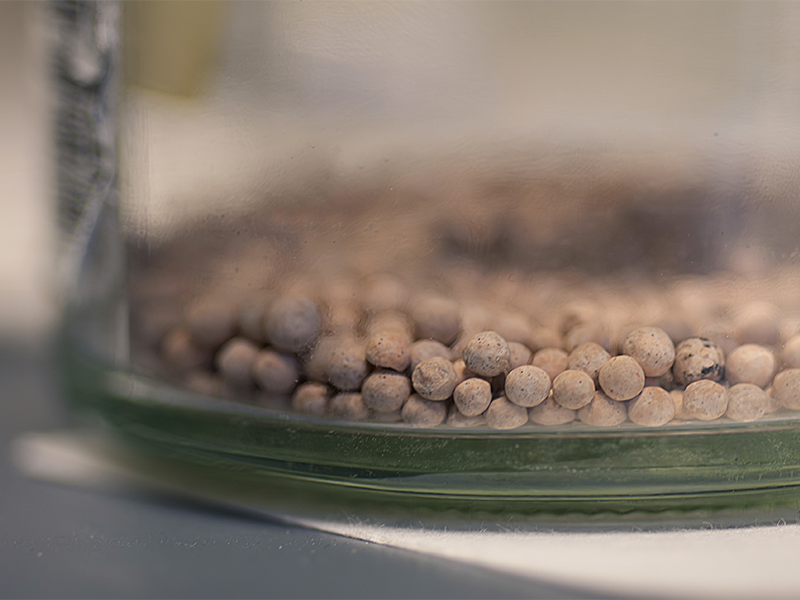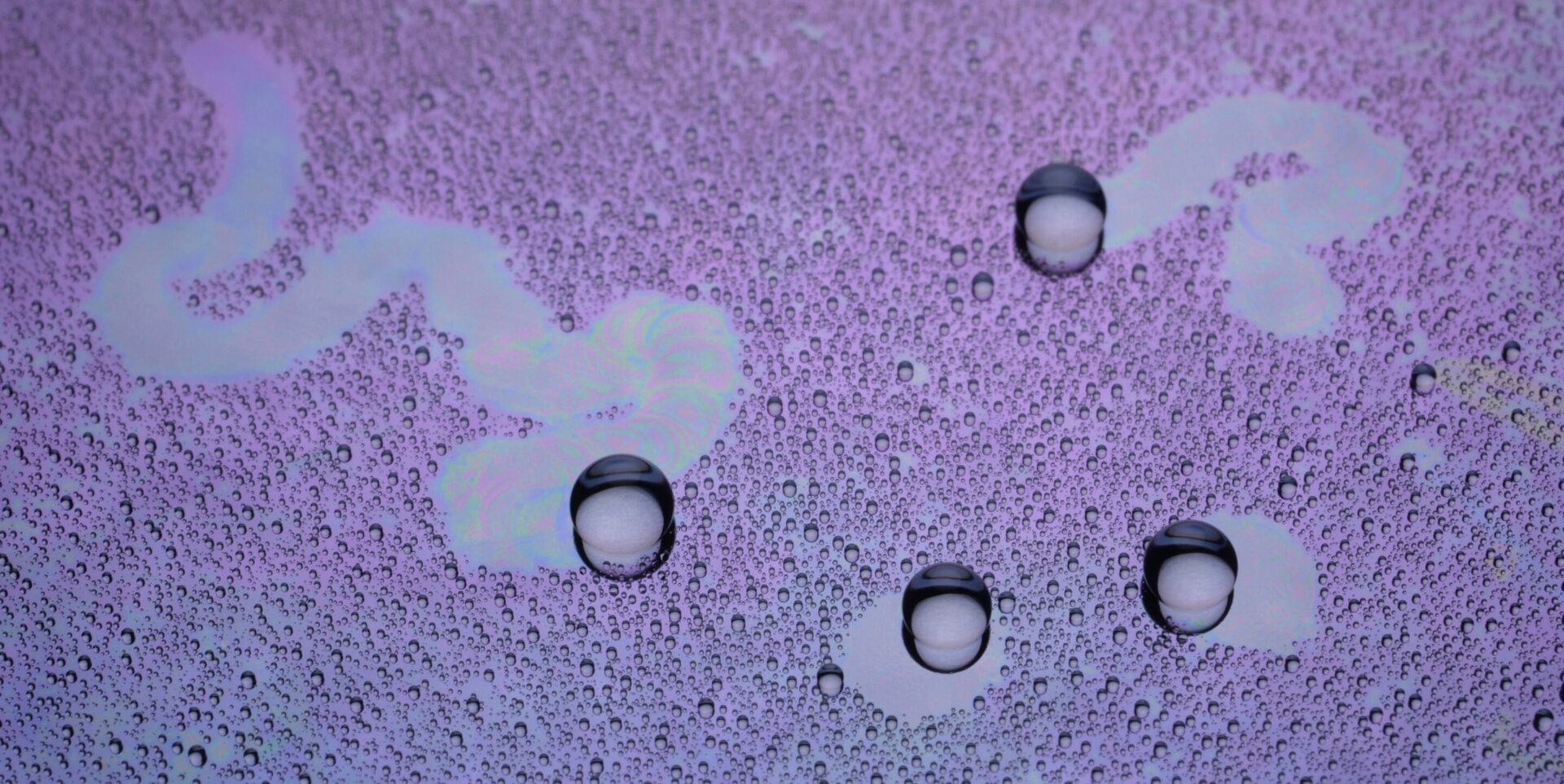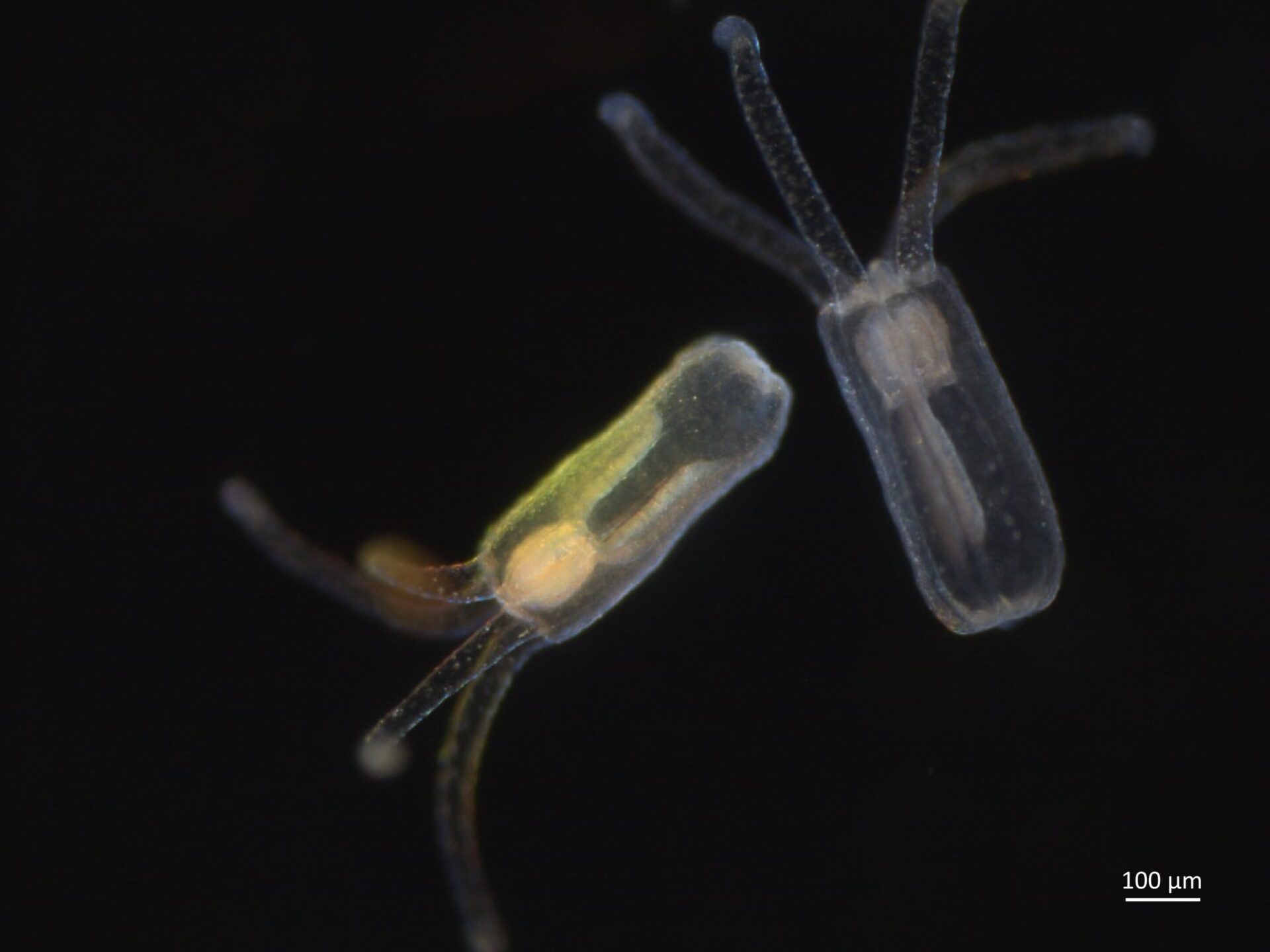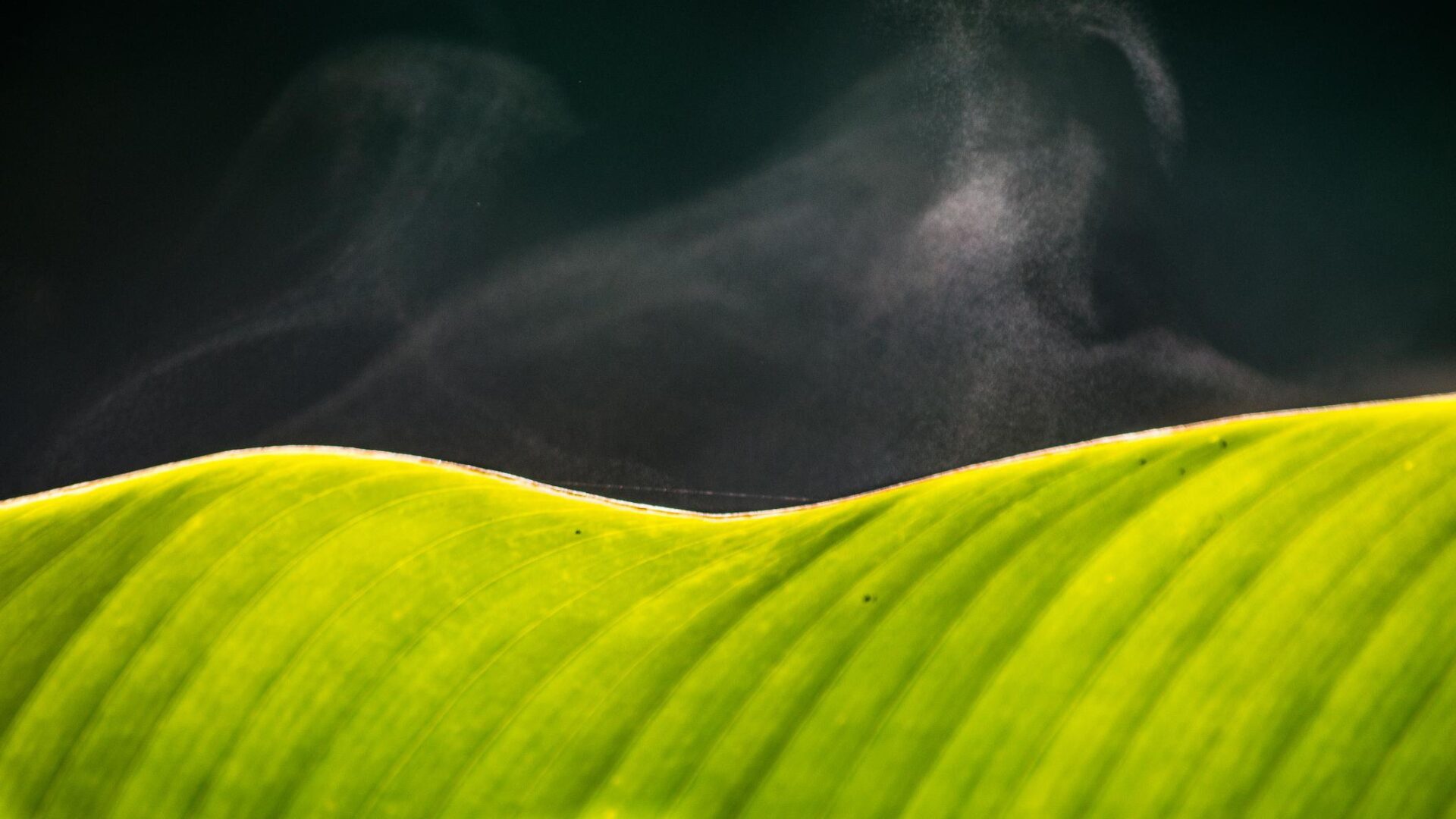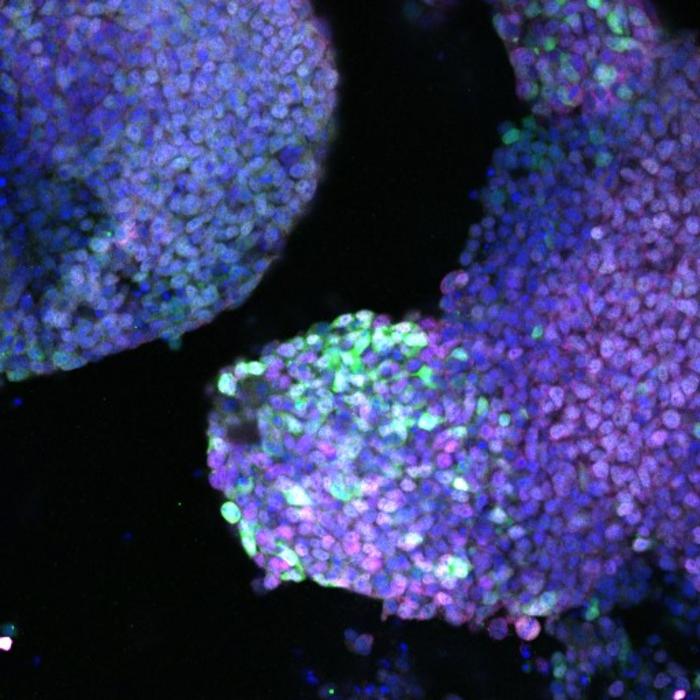‘1001 Nights’ private dwelling by architects A-Cero
Madrid-based A-Cero architects are a big deal in Spain with public and residential projects across the country plus South America and the Middle East. Lead architect and principal Joaquin Torres is bit of a celebrity and recently appeared on Spanish TV’s equivalent of “The Secret Millionaire” (giving away money of course, not receiving it). Unashamedly modernist, the A-Cero house style generally involves sweeping curved gestures in gleaming white. With the latest residential project however, Joaquin seems to have embraced the dark side and produced a dwelling of such stunning brutality and “otherness” that it could easily be an alien fortress on a distant planet. We love it. It’s also one of the few buildings that actually looks good illuminated by multi-colored LEDs.
The architect’s own description is disappointingly prosaic:
“It is a single family house located in a development in the outskirts of Madrid. Over a plot of 7000 square meters (75.000 sq.ft.) the building, with 2100 square meters (22,000 sq.ft.), rises with a high standard design answering the owners’ requirements.
The access, through the development walkway, is placed on a higher level. Here is the property, partially hidden by many curved walls that seem to elevate from some water sheets over a stone covering in white, grey and black shades, placed on purpose as a part of the landscape in this area of the plot. Besides its sculptural features, typical of the A-cero style, this side of the facade expects the integration of the building in the surrounding environment. A wide stone path, with water sheets on both sides, lead us to a huge black glass door that gives us access inside the property. In the garden, following the wishes of the owners, there are palms, pome granate trees and Middle East vegetation.
The rear facade of the house, the most visible, makes the most of the slight slope of the plot, where there is the porch, a pool and the garden. Almost all the views from the different rooms of the property are focused here, as the views of the lakes in the common areas of the development.
All the building is dressed in “black villar granite stone”. In this part of the property big windows, with hidden woodwork, are opened, achieving a lot of light for the inside space. In the porch, the window in the main living room, of 10 meters, is automatically hidden, connecting indoors and outdoors.
The surrounding walkway is made of white marble, the tiling in the pool of blue gressite. The outside furniture is from the Rest collection by A-cero”
Read more . . .ᔥ
Bookmark this page for “strange residential architecture” and check back regularly as these articles update on a very frequent basis. The view is set to “news”. Try clicking on “video” and “2” for more articles.

