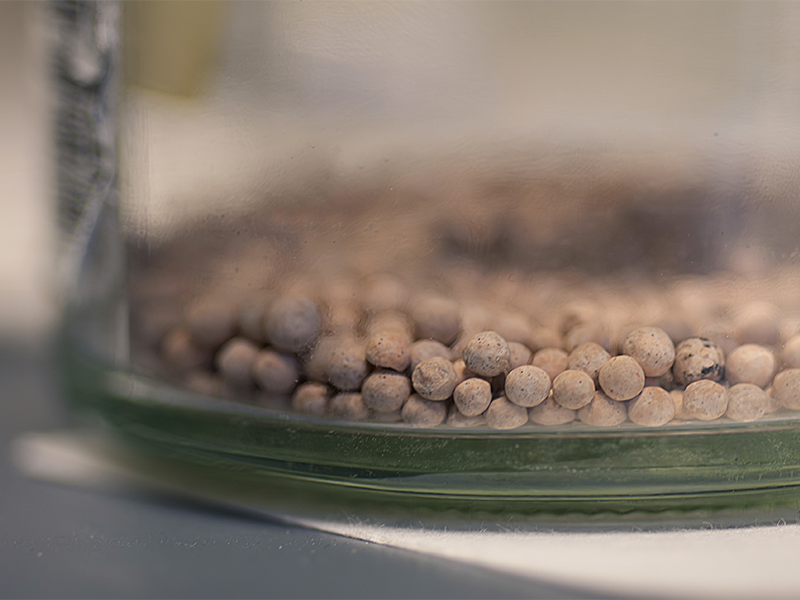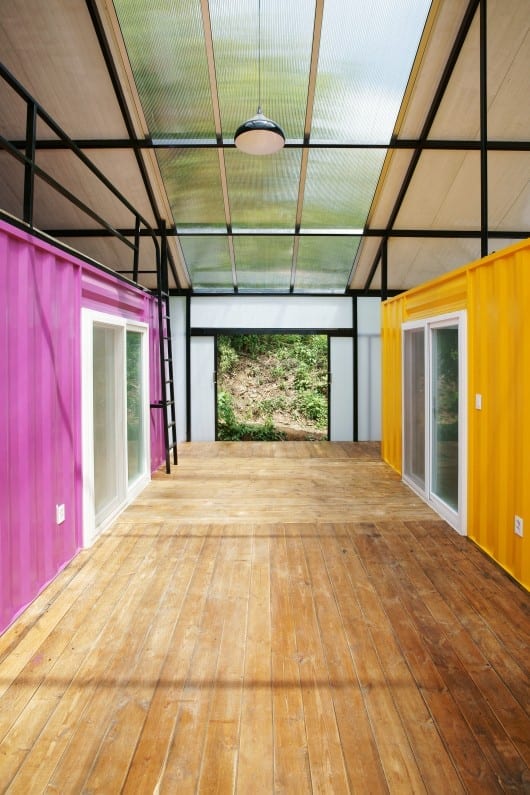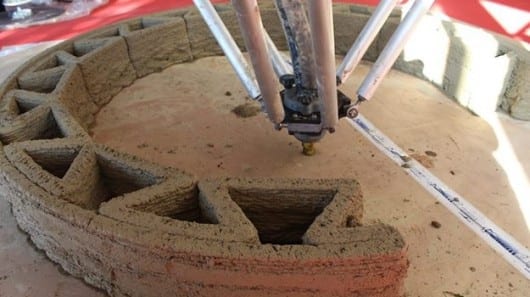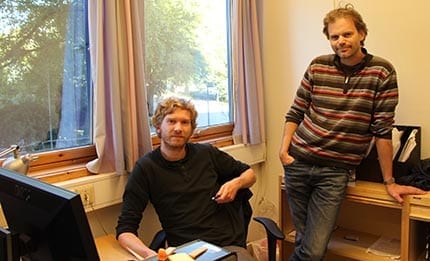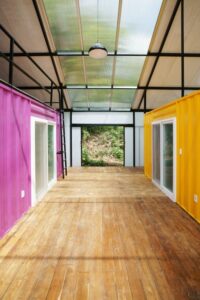
This was the second “Low Cost House Series” project, sponsored by Korea Child Fund to improve a living environment for low-income families.
The house was situated in a small rural village of Jangheung town in southeastern province of Korean peninsula and was a home for a family of parents and five children. It was a very old and shabby building tilted to a side and stood right next to an unused cow house filled with the remains of cow waste attracting all sorts of flies and bugs. The surroundings were filthy, and the smell was appalling. However, the worst part of the house was ‘rats’, which literally occupied the whole building. It was the family who had to avoid the rats and find their own spaces. The rats were unafraid of men, and their exact numbers were never to be known. As such, an open outside toilet without walls was the least problem to the family. To them, this horrible living situation was somewhat regarded as something they had to live by.
After examining the whole house, we decided to knock it down and rebuild it. It was clearly not in a condition to be renovated, and above all, it seemed like the only way to escape from the rats. However, the first problem we encountered was a tight budget. Compared to our first low-cost house project in Beolkyo, the number of family as well as the required space were larger this time. Although the budget for both projects was similar, this was a new construction work unlike the Beolkyo’s renovation one.
The huge budget issue naturally led us to find ideas to save the costs while creating a larger space. A room to cut costs was finally found in building materials. What we chose was ‘container houses’ which could minimize both field works and construction time. But their poor insulation and floor noise, vertically in particular, created other problems we had to tackle. As our building was to be built as a single floor, the only concerns remained were to improve insulation and create enough space for the family of seven even with three containers of merely 50.4 m2.
Go deeper with Bing News on:
Container House
- Best patio container plants: 8 expert-approved picks to brighten your space instantly
Elevate your seating area with these patio container plants, including beautiful blooms, compact trees, and fabulous ferns ...
- 5 of Ohio's most unique homes, from a mushroom in Cincinnati to Carlisle's UFO house
Take a look at this wacky and memorable collection of unique Ohio homes, including an underground pyramid and another that went up for sale in 2023.
- Man scoops mega jackpot and levels up from container house to mansion
Evanson Kinyua, the Kenyan man who won R 1.5 million SportPesa Mega Jackpot has flaunted the changes his life has undergone since he became a millionaire.
- Local developer aiming to build shipping container homes near Pass Road
A new spin on development may be coming to one Biloxi neighborhood. However, local residents are fighting the idea.
- Kenyan Man Who Won KSh 11 Million Jackpot Bonus Upgrades from Container House to Mansion
Evanson Kinyua, the Kenyan man who won KSh 11 million SportPesa Mega Jackpot has flaunted the changes his life has undergone since he became a millionaire.
Go deeper with Google Headlines on:
Container House
[google_news title=”” keyword=”Container House” num_posts=”5″ blurb_length=”0″ show_thumb=”left”]
Go deeper with Bing News on:
Low-cost housing
- EDITORIAL: Fee-forgiveness could help jump-start new housing
If we follow the oft-repeated adage that you shouldn't spend more than 30% of your household's gross income on housing, then that "lower-cost" $350,000 home would require an annual income in excess of ...
- Our View: Fee-forgiveness could help jump-start new housing
We expect the fee reimbursement program to create a trickle-down effect, and that could gain momentum over time.
- Top 25 US Cities For Affordable Housing
In the quest for a balanced lifestyle where affordability meets quality living, many Americans are turning their gaze towards cities that promise not just a roof over their heads, but a community and ...
- What Would Jesus Do? Tackle the Housing Crisis, Say Some Congregations.
The “Yes in God’s Backyard” movement to build affordable housing on faith organizations’ properties is gaining steam in California and elsewhere.
- Pasig signs low-cost housing pact
Secretary Jose Rizalino Acuzar and Pasig City Mayor Vico Sotto have signed a memorandum of understanding to seal a partnership under the Pambansang Pabahay para sa Pilipino (4PH) Program. “The highest ...
Go deeper with Google Headlines on:
Low-cost housing
[google_news title=”” keyword=”low-cost housing” num_posts=”5″ blurb_length=”0″ show_thumb=”left”]

